Sunrise in Chandler Apartments - Apartment Living in Chandler, AZ
About
Welcome to Sunrise in Chandler Apartments
1750 W Boston Street Chandler, AZ 85224P: 480-899-6525 TTY: 711
Office Hours
Monday through Friday: 9:30 AM to 5:30 PM. Saturday and Sunday: Closed.
Sunrise in Chandler Apartments is a tranquil community situated in Chandler, Arizona. The residential complex is nestled in a park-like setting, surrounded by a pristine neighborhood. Residents can enjoy easy access to downtown Chandler's restaurants, shopping, and entertainment hotspots, with the 101 and 202 freeways nearby. The community's location provides easy commute options for residents who need to travel around the Phoenix area.
Sunrise in Chandler Apartments provides a range of apartment options to meet the varying needs of its residents. The apartments are available in one and two bedroom configurations, each designed to offer maximum comfort and convenience. Modern amenities, such as ceiling fans and extra storage, are included to make residents' lives easier. Furthermore, the apartments feature balconies or patios and fully-equipped kitchens with a washer and dryer in-home, providing residents with the best apartment living.
The community features a range of state-of-the-art amenities to cater to the residents' recreational needs. There is a fitness center to exercise, a swimming pool to take a refreshing dip, and a clubhouse to relax. A bark park is coming soon, designed specifically for residents with pets. Sunrise in Chandler Apartments in Chandler, AZ, is the perfect place to call home, offering comfortable and convenient apartment living in a serene and picturesque environment.
Newly Renovated Units Now Available! Schedule a Tour Today! One Month Free on Select Units. Restrictions Apply. Contact Leasing Office Today for More Details
Specials
ONE MONTH FREE
Valid 2025-03-06 to 2025-03-31
on select units! Call today!
Floor Plans
1 Bedroom Floor Plan
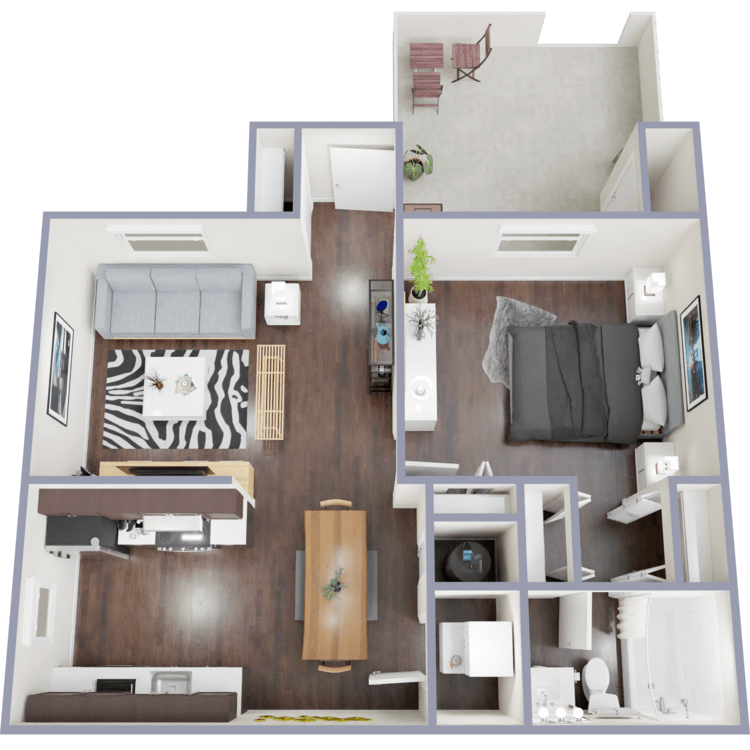
Star-Premium
Details
- Beds: 1 Bedroom
- Baths: 1
- Square Feet: 607
- Rent: Starting at $1595
- Deposit: $500
Floor Plan Amenities
- Central Air and Heating
- Balcony or Patio
- Cable Ready
- Ceiling Fans
- Covered Parking
- Dishwasher
- Extra Storage
- Microwave
- Pantry
- Refrigerator
- Vertical Blinds
- Washer and Dryer in Home
* In Select Apartment Homes
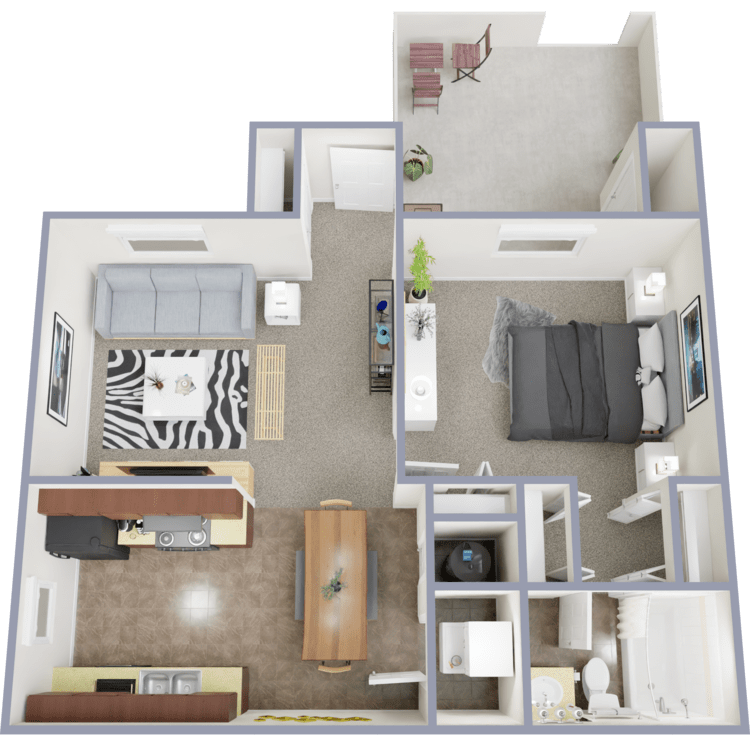
Star Renovated
Details
- Beds: 1 Bedroom
- Baths: 1
- Square Feet: 607
- Rent: Starting at $1550
- Deposit: $500
Floor Plan Amenities
- All-electric Kitchen
- Balcony or Patio
- Breakfast Bar
- Cable Ready
- Ceiling Fans
- Central Air and Heating
- Disability Access
- Dishwasher
- Hardwood Floors
- Microwave
- Pantry
- Refrigerator
- Some Paid Utilities
- Vertical Blinds
- Washer and Dryer in Home
* In Select Apartment Homes
2 Bedroom Floor Plan
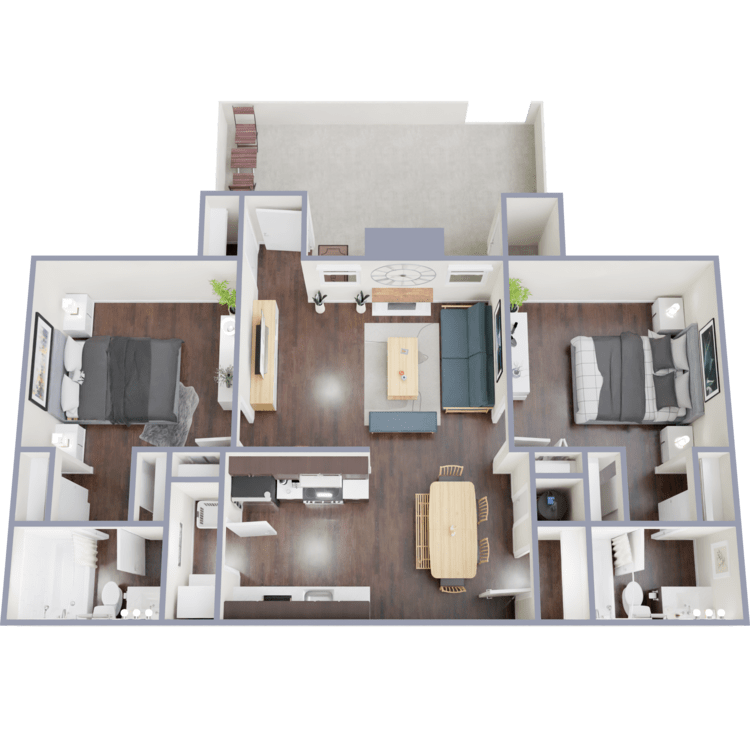
Golden Barrel-Premium
Details
- Beds: 2 Bedrooms
- Baths: 2
- Square Feet: 919
- Rent: Starting at $1945
- Deposit: $500
Floor Plan Amenities
- Central Air and Heating
- Balcony or Patio
- Cable Ready
- Ceiling Fans
- Covered Parking
- Dishwasher
- Extra Storage
- Microwave
- Pantry
- Refrigerator
- Vertical Blinds
- Walk-in Closets
- Washer and Dryer in Home
- Wood Burning Fireplace
* In Select Apartment Homes
Floor Plan Photos
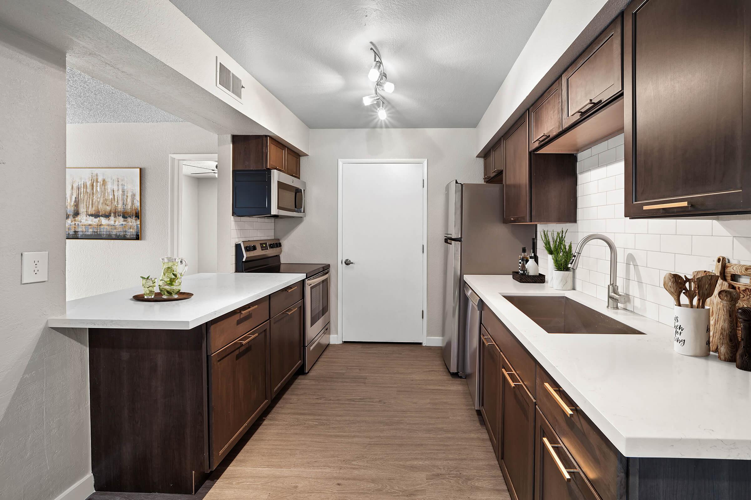
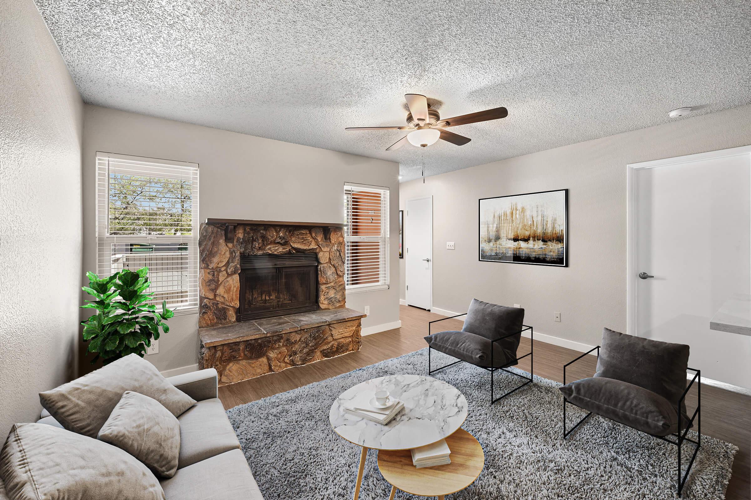
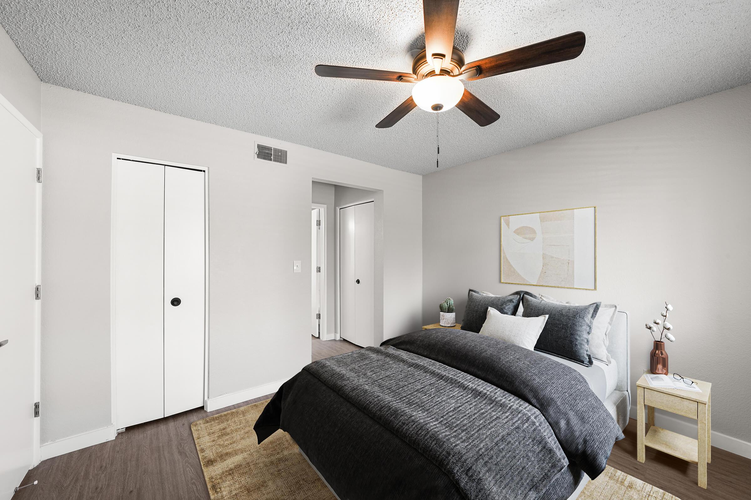
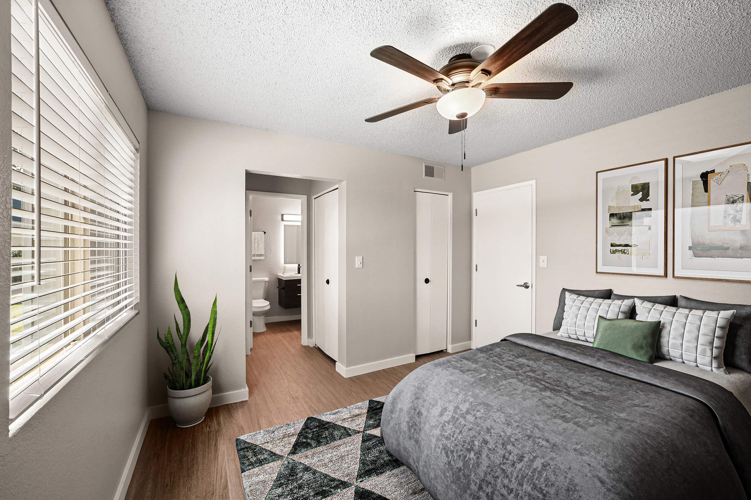
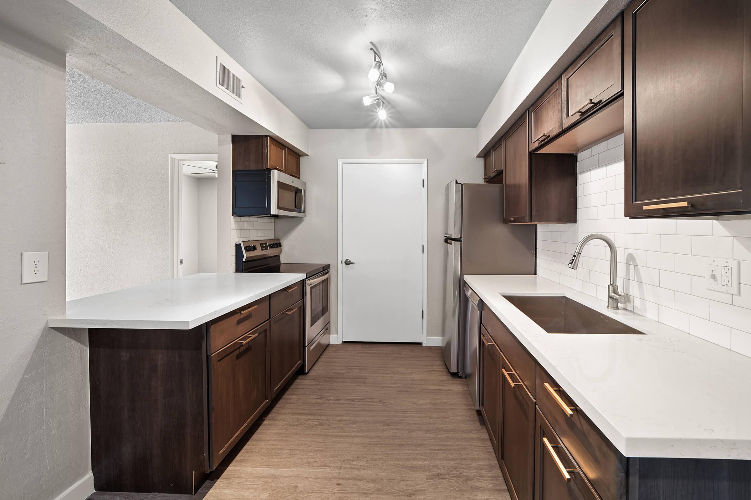
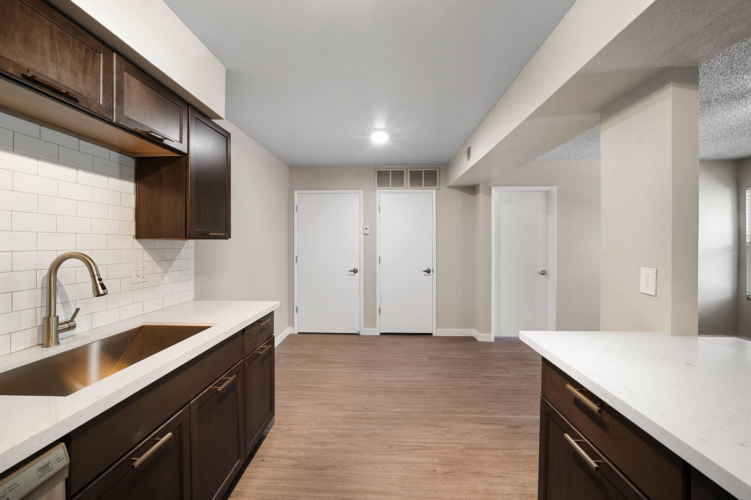
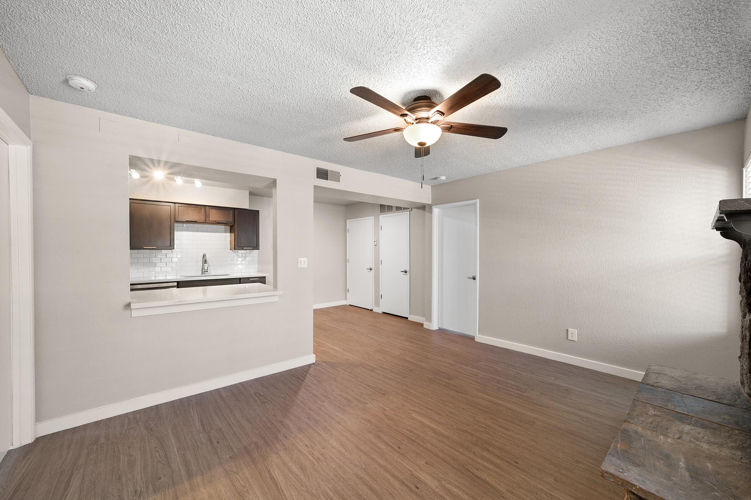
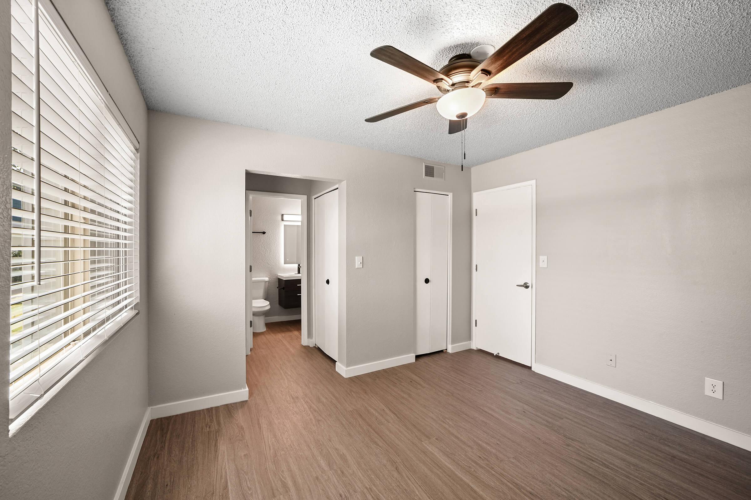
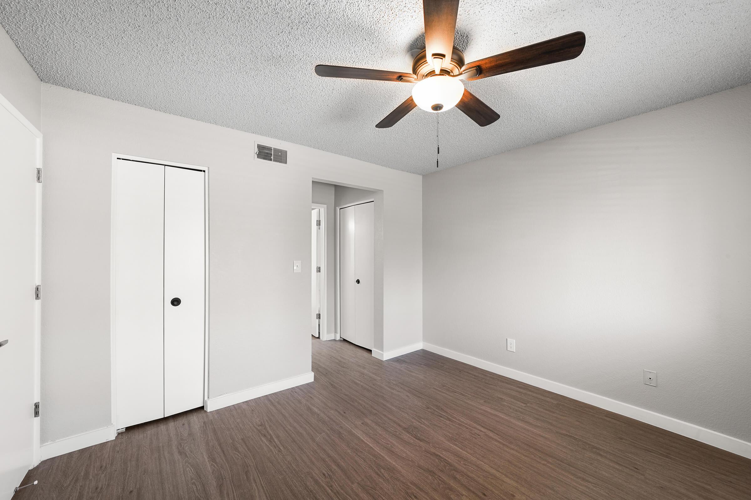
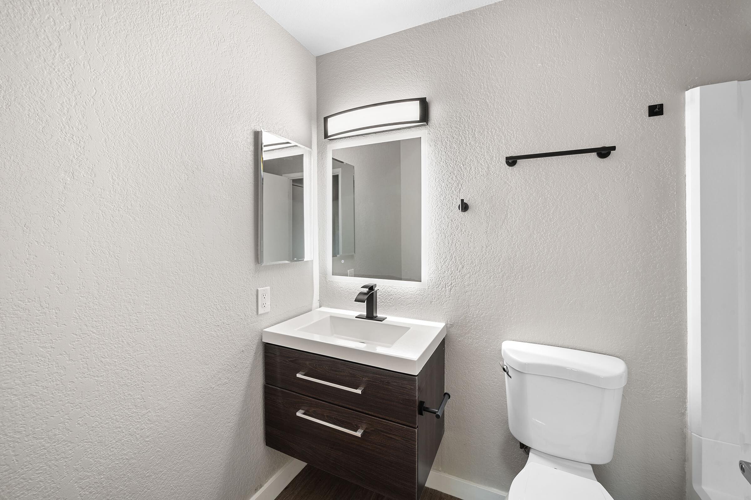
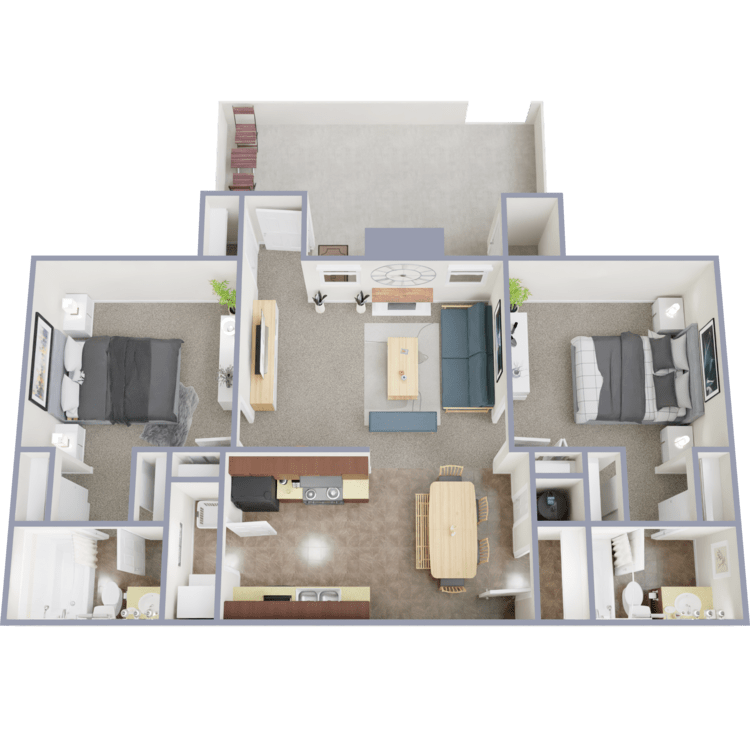
Golden Barrel Renovated
Details
- Beds: 2 Bedrooms
- Baths: 2
- Square Feet: 919
- Rent: Starting at $1895
- Deposit: $500
Floor Plan Amenities
- All-electric Kitchen
- Balcony or Patio
- Breakfast Bar
- Cable Ready
- Ceiling Fans
- Central Air and Heating
- Disability Access
- Dishwasher
- Hardwood Floors
- Microwave
- Pantry
- Refrigerator
- Some Paid Utilities
- Vertical Blinds
- Washer and Dryer in Home
* In Select Apartment Homes
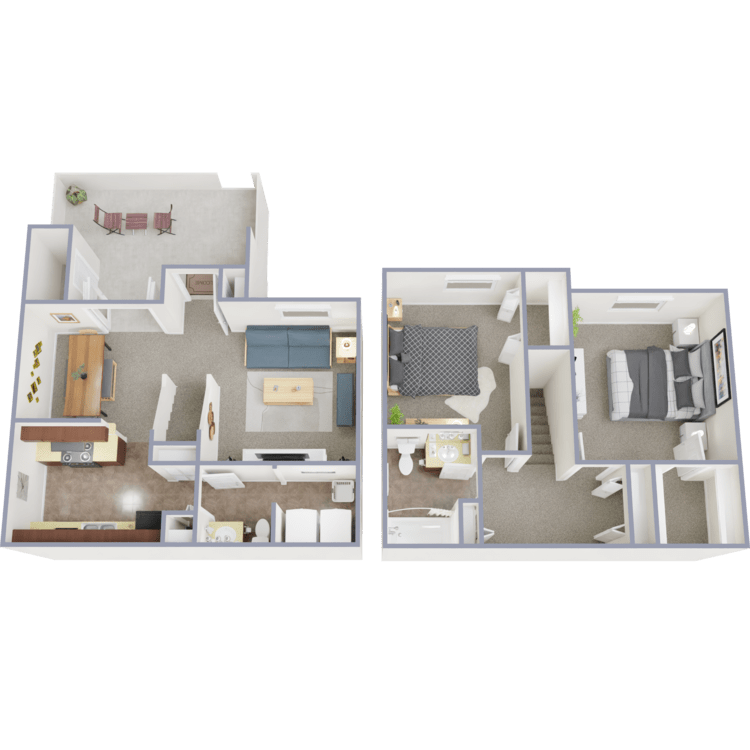
Saguaro-Renovated
Details
- Beds: 2 Bedrooms
- Baths: 1.5
- Square Feet: 856
- Rent: Starting at $1850
- Deposit: $500
Floor Plan Amenities
- Central Air and Heating
- All-electric Kitchen
- Balcony or Patio
- Ceiling Fans
- Covered Parking
- Dishwasher
- Extra Storage
- Hardwood Floors
- Microwave
- Refrigerator
- Vertical Blinds
- Walk-in Closets
- Washer and Dryer in Home
* In Select Apartment Homes
Floor Plan Photos
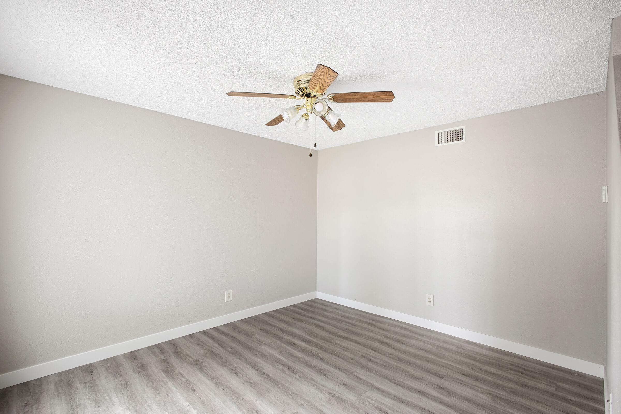
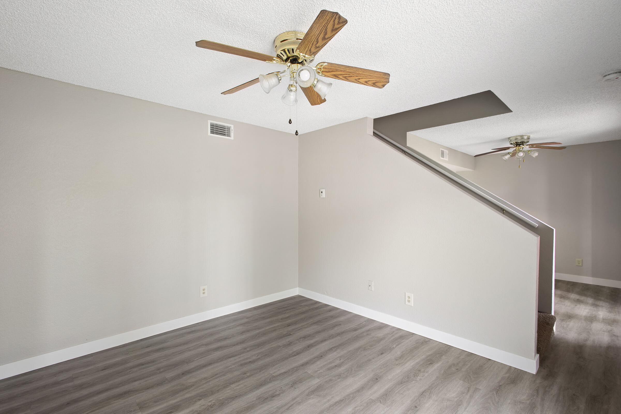
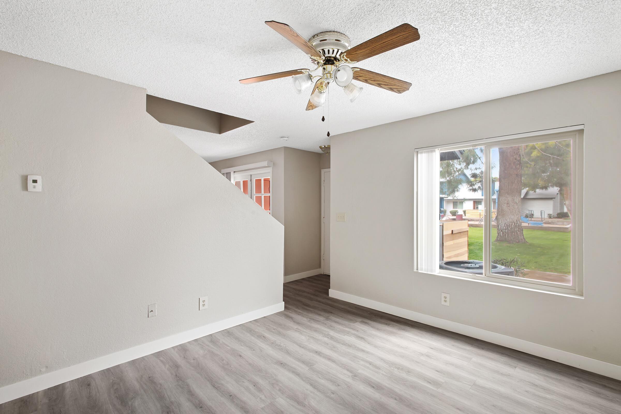
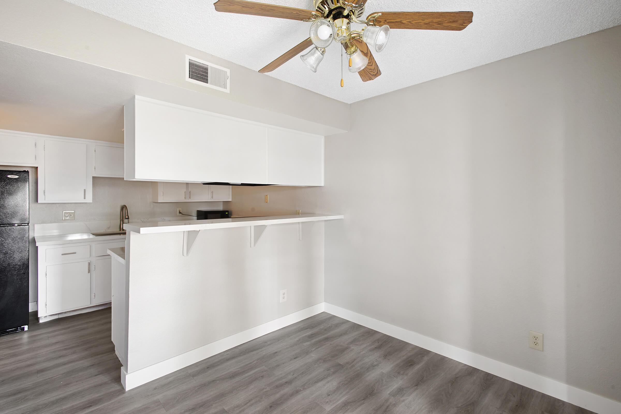
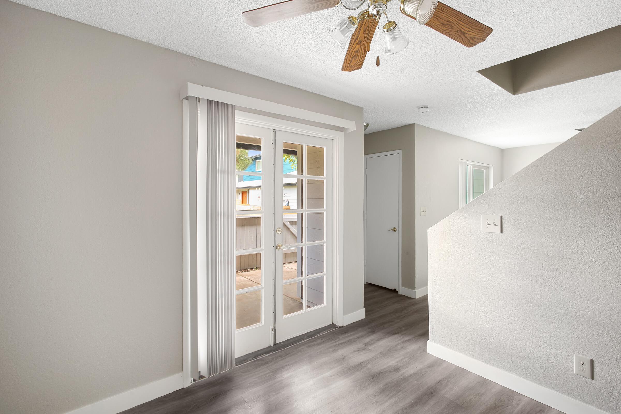
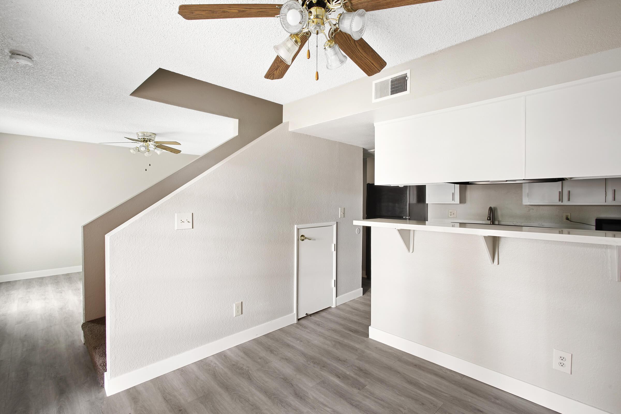
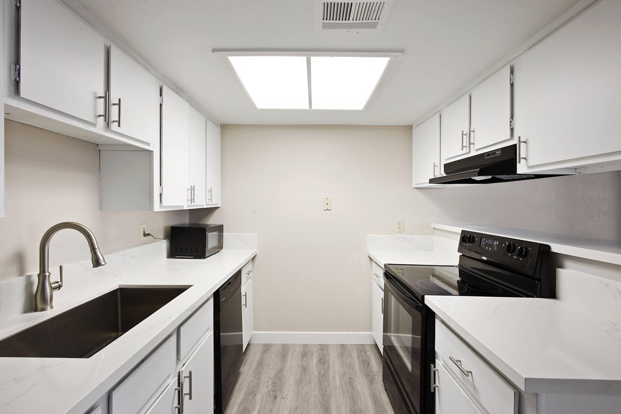
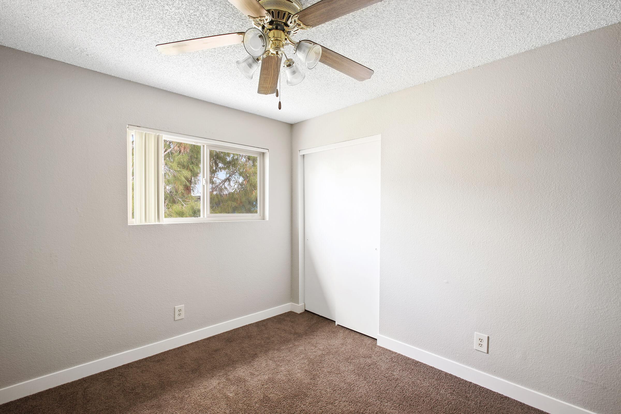
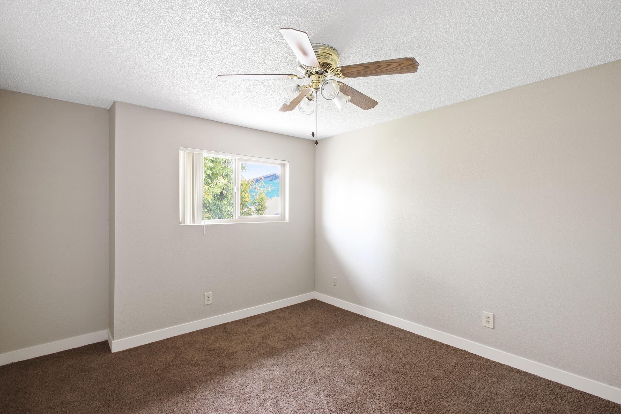
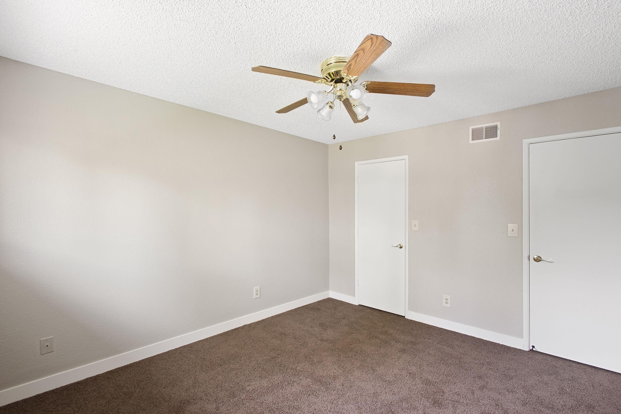
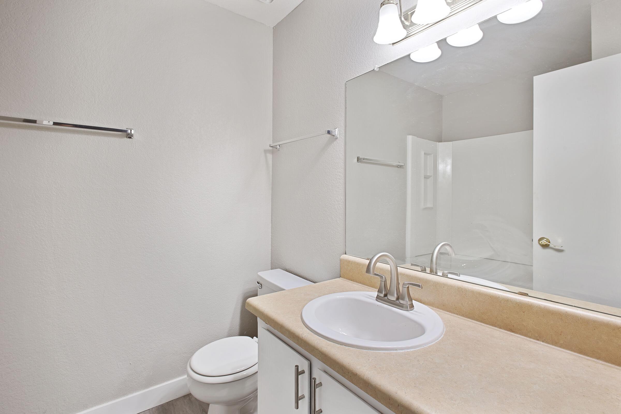
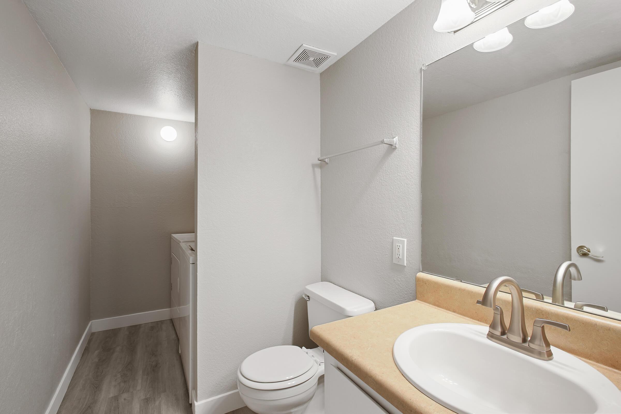
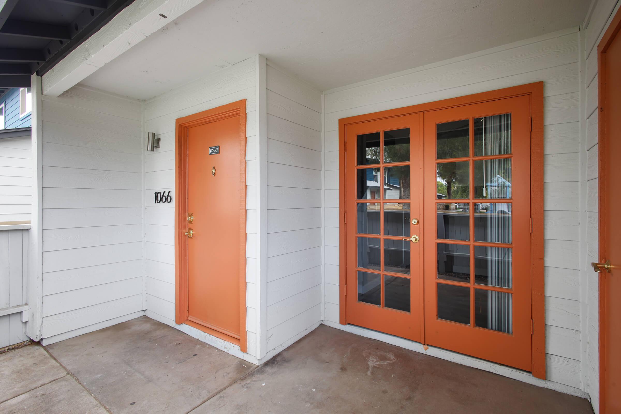
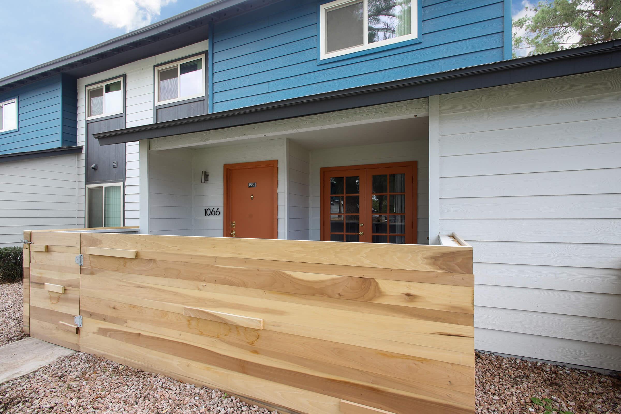
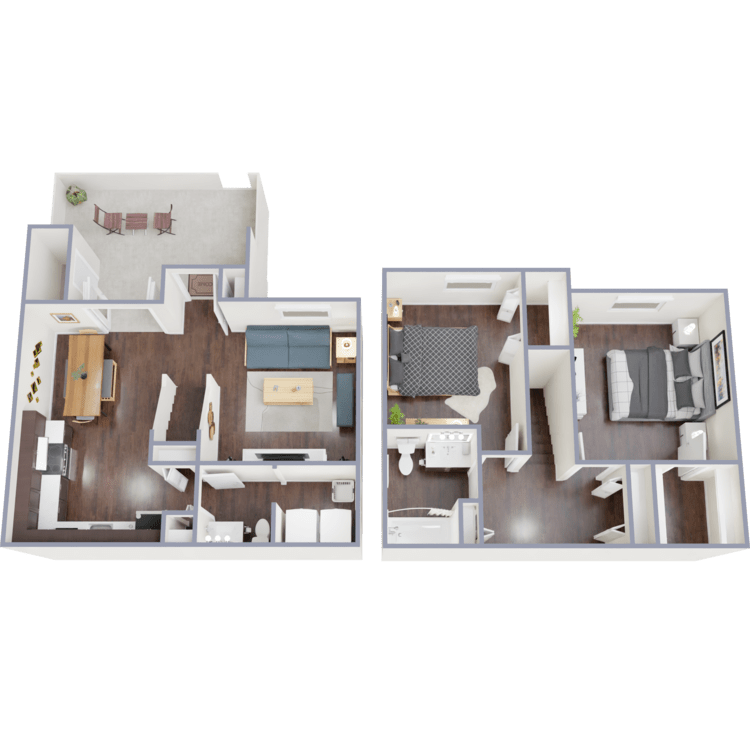
Saguaro-Premium
Details
- Beds: 2 Bedrooms
- Baths: 1.5
- Square Feet: 856
- Rent: Starting at $1895
- Deposit: $500
Floor Plan Amenities
- Central Air and Heating
- Balcony or Patio
- Cable Ready
- Ceiling Fans
- Covered Parking
- Dishwasher
- Extra Storage
- Microwave
- Pantry
- Refrigerator
- Vertical Blinds
- Walk-in Closets
- Washer and Dryer in Home
* In Select Apartment Homes
Floor Plan Photos
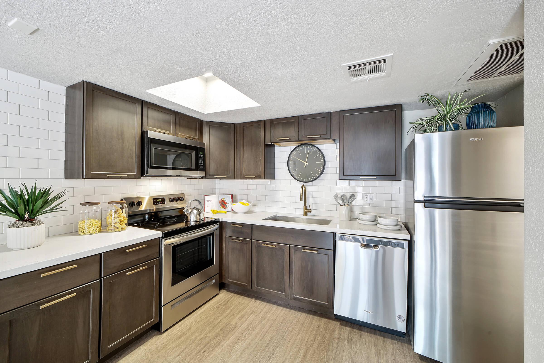
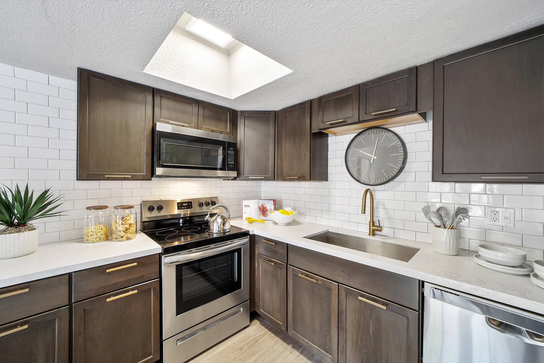
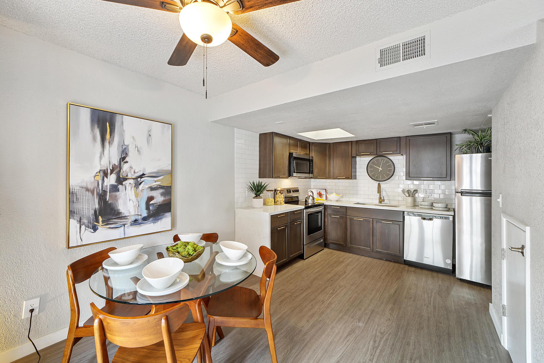
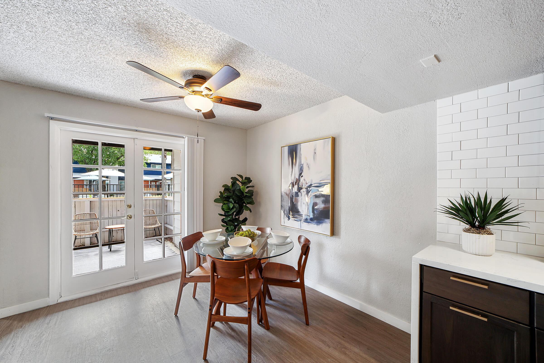
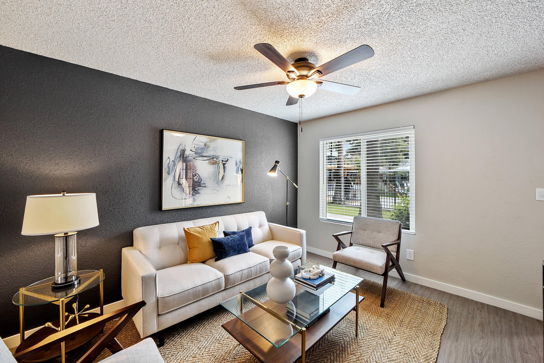
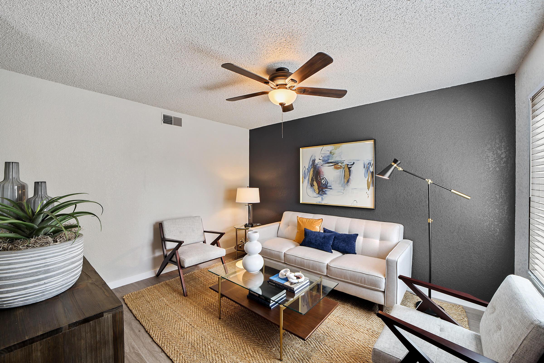
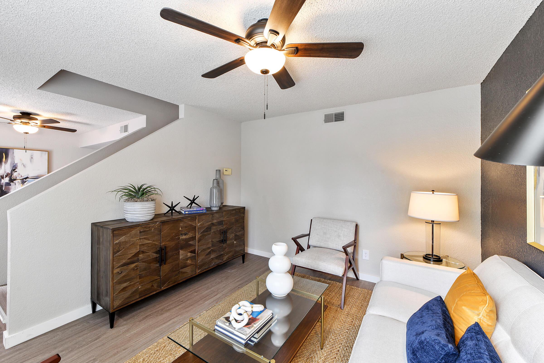
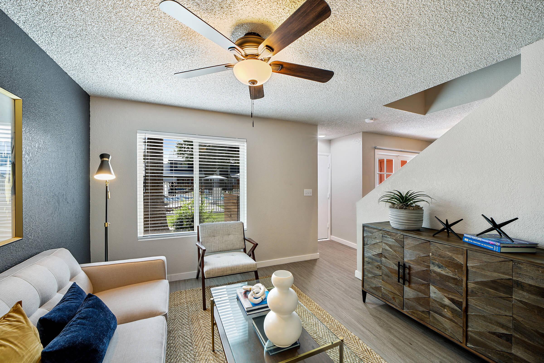
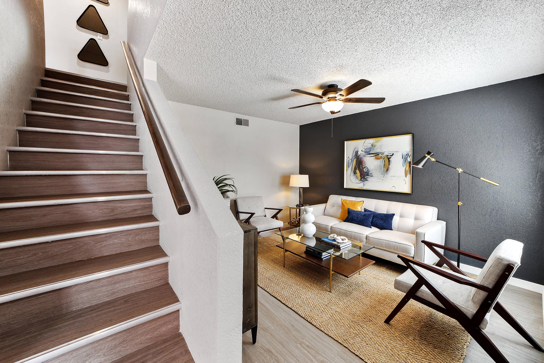
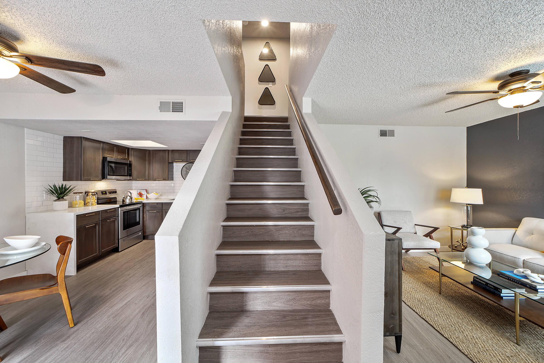
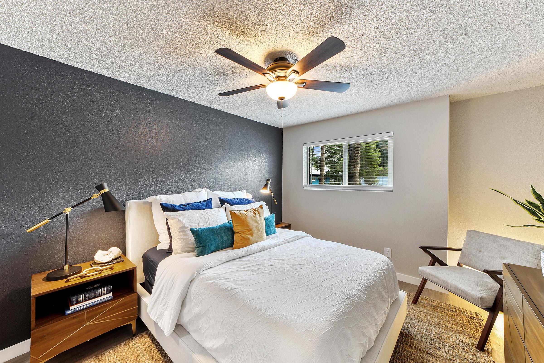
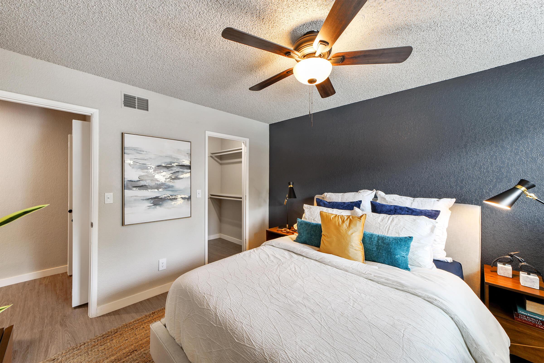
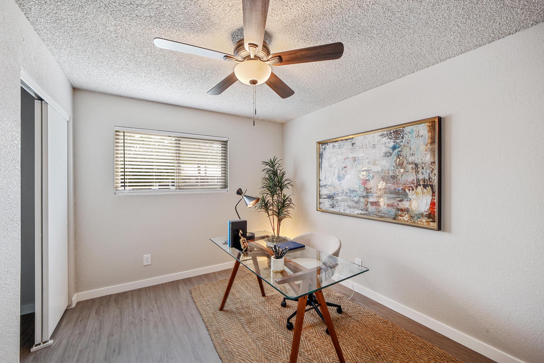
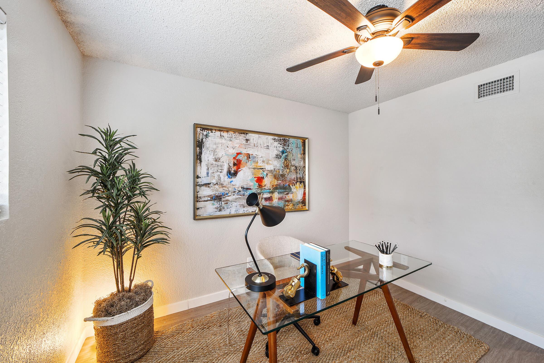
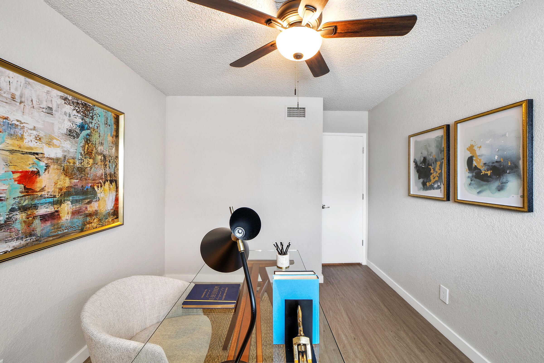
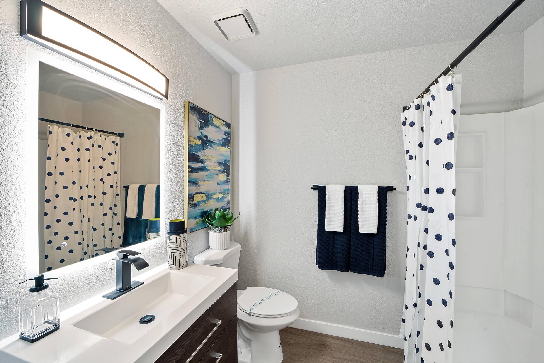
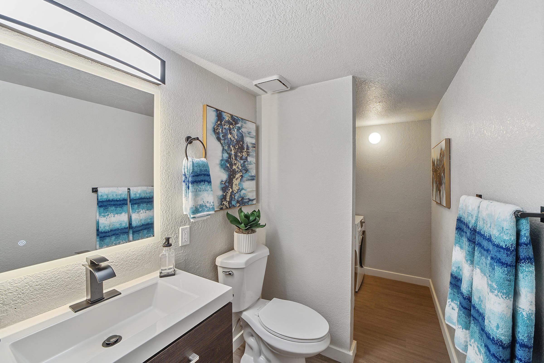
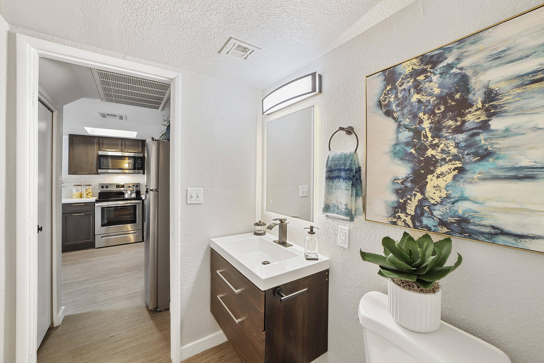
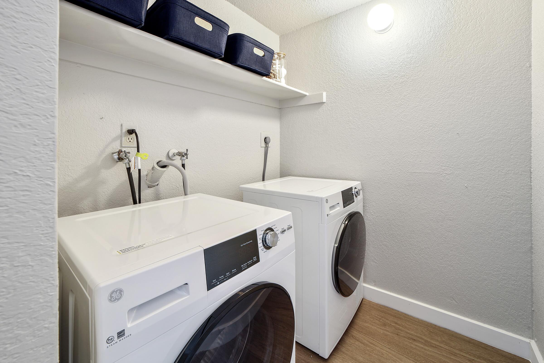
*Pricing and availability are subject to change. **Square feet listed is an approximate value for each floor plan. ***The model unit and related photos are a "show apartment" and may not reflect the exact finishes, flooring, appliances and furniture in your apartment.
Show Unit Location
Select a floor plan or bedroom count to view those units on the overhead view on the site map. If you need assistance finding a unit in a specific location please call us at 480-899-6525 TTY: 711.

Amenities
Explore what your community has to offer
Community Amenities
- Beautiful Landscaping
- Clubhouse
- Covered Parking
- Dog Park
- Easy Access to Freeways and Shopping
- Guest Parking
- On-call Maintenance
- On-site Maintenance
- Picnic Area with Barbecue
- Playground
- Public Parks Nearby
- Resident Perks and Exclusive Offers
- Shimmering Swimming Pool
- Short-term Leasing Available
- State-of-the-art Fitness Center
Apartment Features
- All-electric Kitchen
- Balcony or Patio
- Breakfast Bar
- Cable Ready
- Ceiling Fans
- Central Air and Heating
- Disability Access
- Dishwasher
- Extra Storage
- Hardwood Floors
- Microwave
- Refrigerator
- Some Paid Utilities
- Vertical Blinds
- Washer and Dryer in Home
Pet Policy
Pets Welcome Upon Approval. Breed restrictions apply. Pet Amenities: Bark Park
Photos
Community Amenities
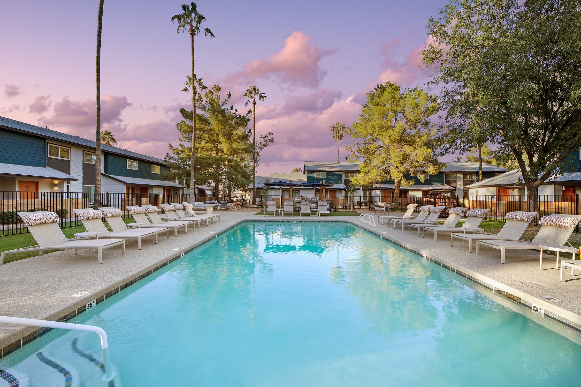
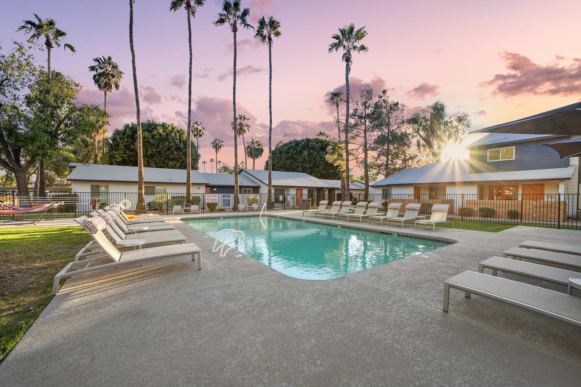
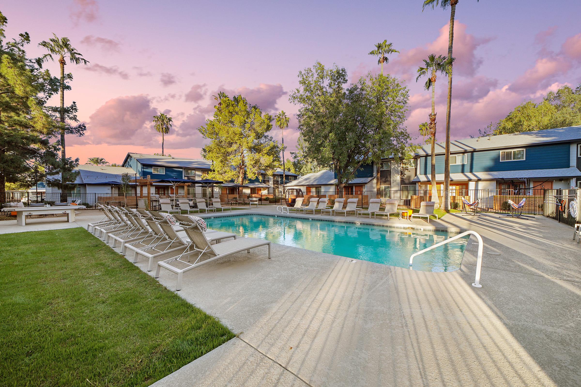
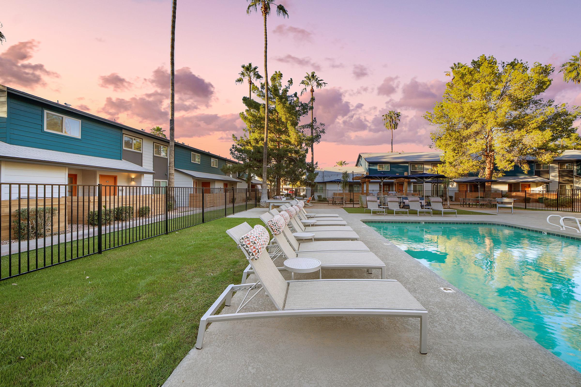
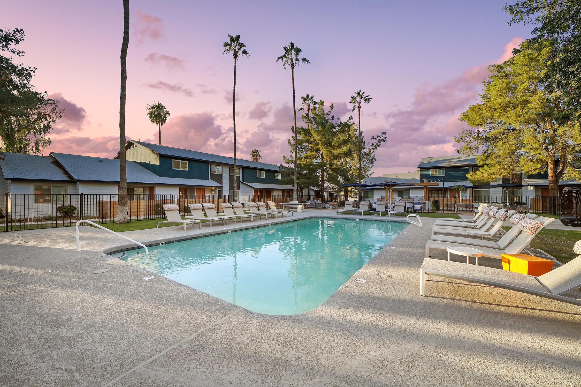
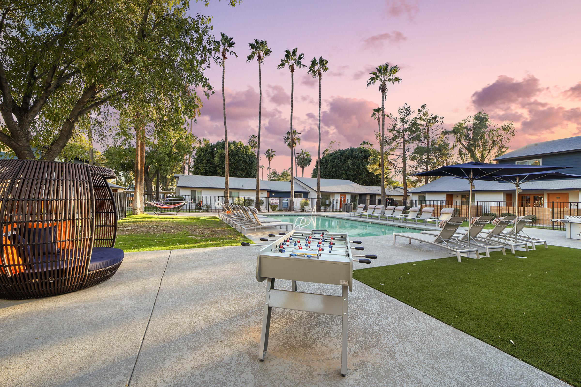
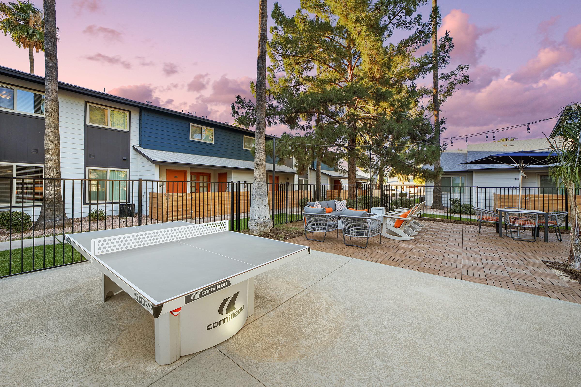
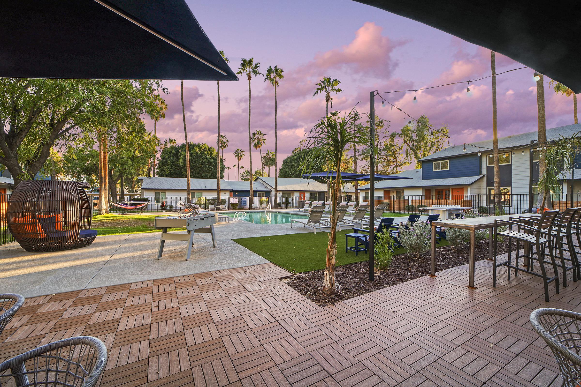
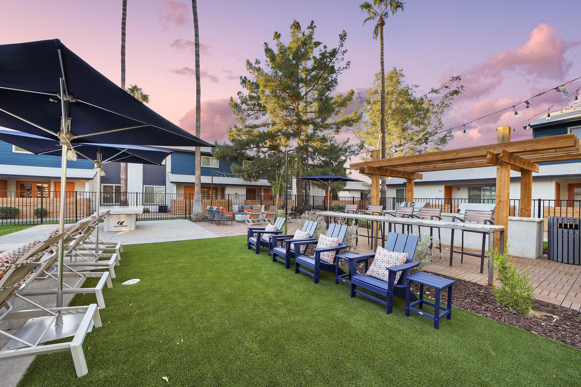
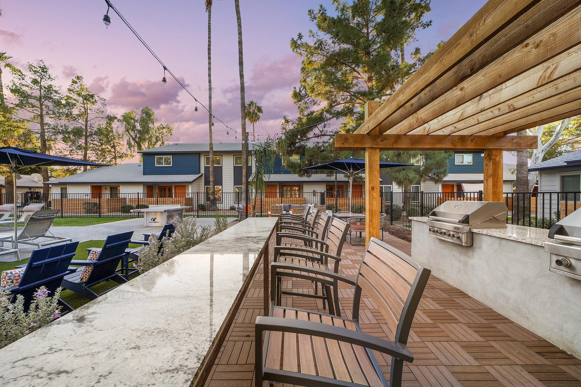
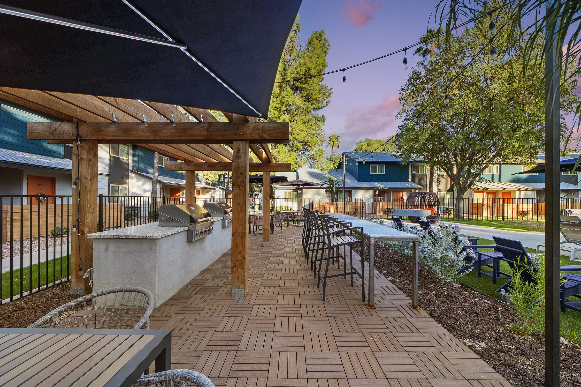
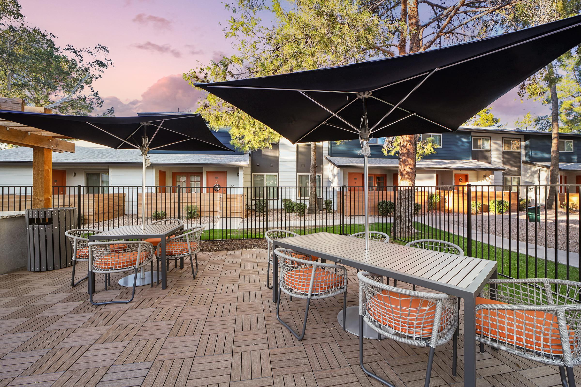
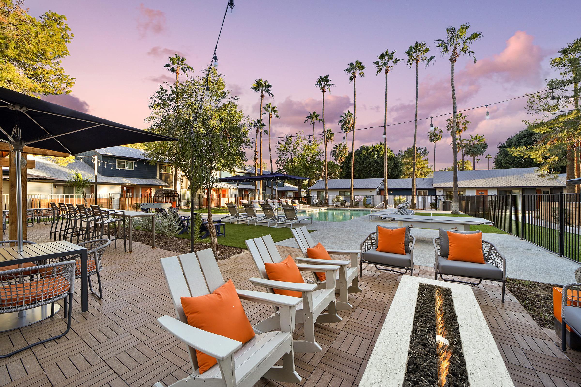
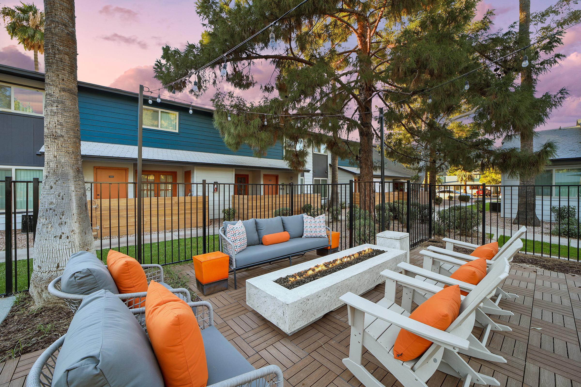
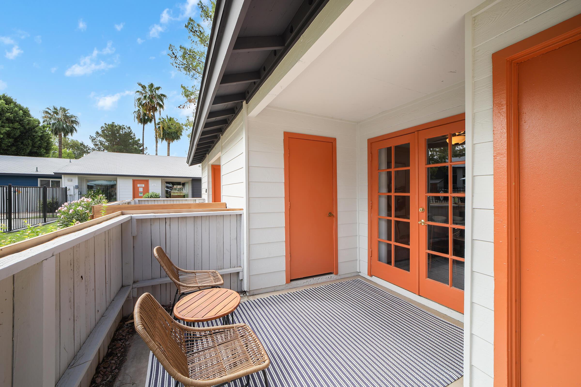
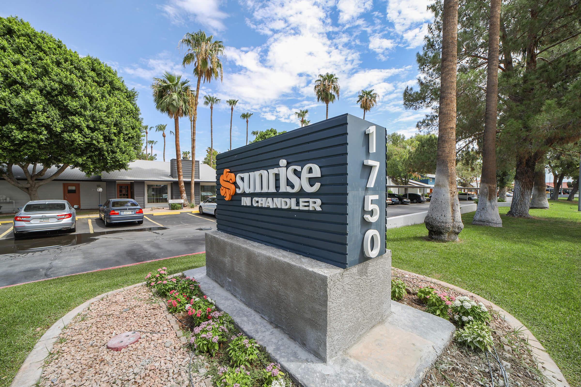
Two Bedroom Premium Renovated B1



















Two Bedroom Premium Renovated C1










Renovated Two Bed B1














Neighborhood
Points of Interest
Sunrise in Chandler Apartments
Located 1750 W Boston Street Chandler, AZ 85224Bank
Cinema
Coffee Shop
Elementary School
Entertainment
Fitness Center
Grocery Store
High School
Library
Mass Transit
Middle School
Park
Post Office
Preschool
Restaurant
Salons
Shopping
University
Contact Us
Come in
and say hi
1750 W Boston Street
Chandler,
AZ
85224
Phone Number:
480-899-6525
TTY: 711
Office Hours
Monday through Friday: 9:30 AM to 5:30 PM. Saturday and Sunday: Closed.